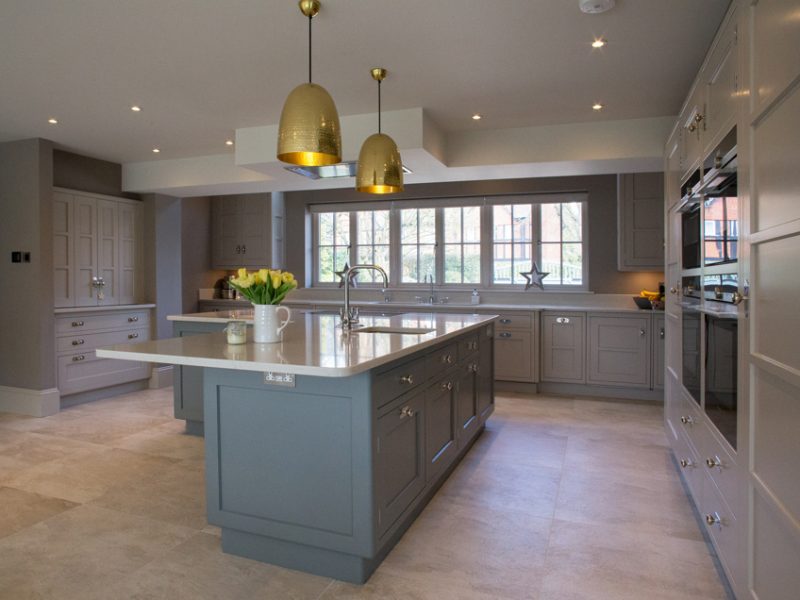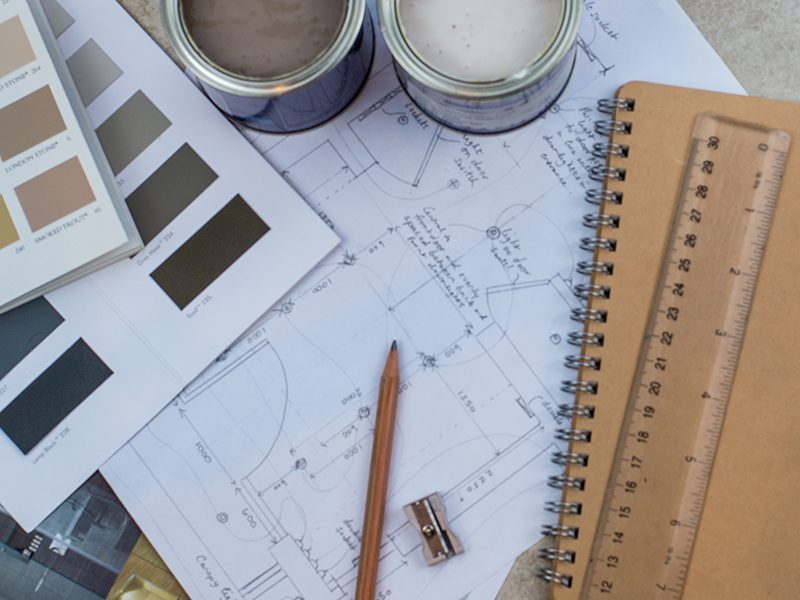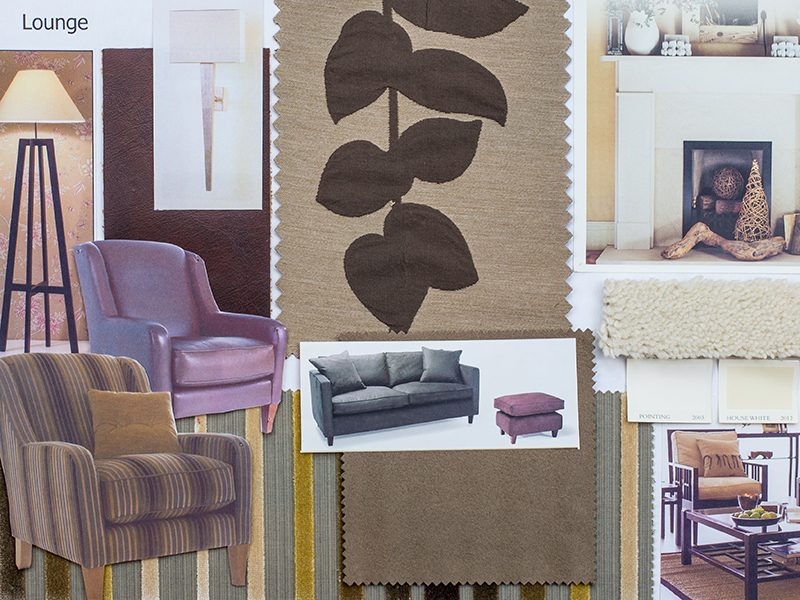When designing a relaxed interior, it is very important to first consider the layout of the room. It needs careful thought before you even begin to purchase any furniture. Even before a house is built, the individual rooms need planning in order to make sure the basics are correct; sockets in the right place so the lighting is effective; the location of doors enable you to create the optimum layout; the wall space providing you with enough storage. You need to think about the people that will use it and the purpose of the space. Will it be a busy room, in need of maximum storage? Are you going to sit there for a while hoping to rest in a comfortable chair?

Clever working spaces

Creating a layout

Visualising the room
Layout planning is crucial to ensure the space works effectively. Relaxed living is only achieved if all the elements within the space enable you to function. For example, having enough clever storage is crucial to ensure there is always a place to put things away, avoiding clutter. The chairs need to be positioned to welcome you into the room; to look inviting. Light should be maximised as it greatly affects our mood. Lamps and candles create atmosphere, but they also need to be the correct type to fulfil tasks we wish to do. An interior layout is a wise investment and will provide you with a specific guide for purchasing all the elements within the room. It avoids expensive and disappointing mistakes. Instead it will give you confidence to build your room over time, knowing that the end result will be successful.
Let me help you with your project. Email me at info@fionahodgesdesign.co.uk
